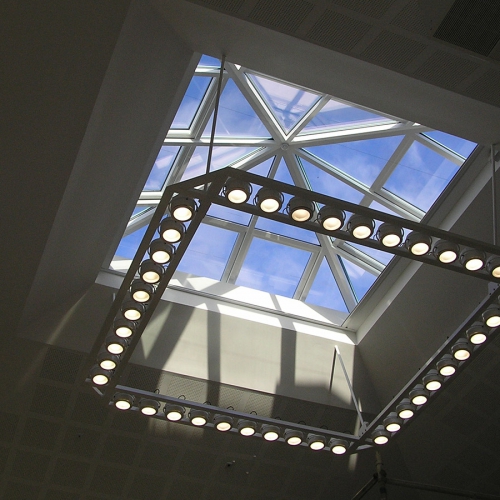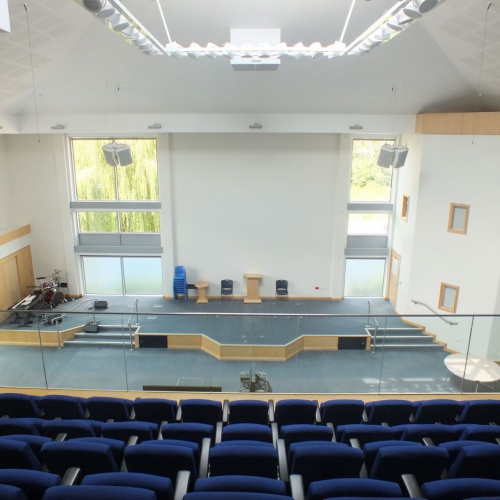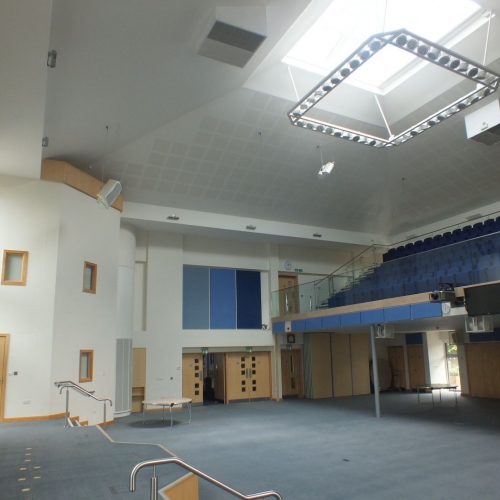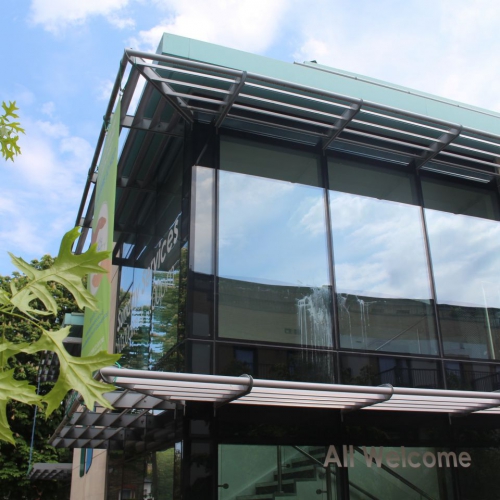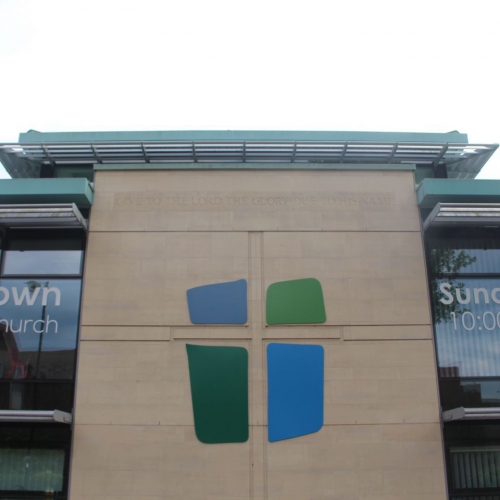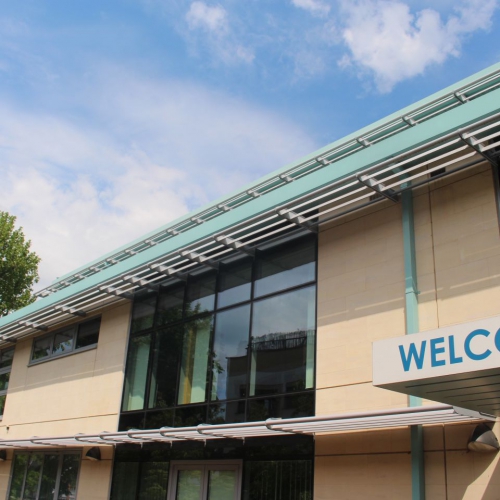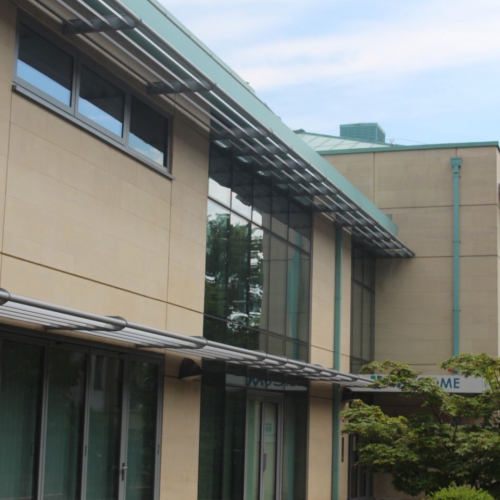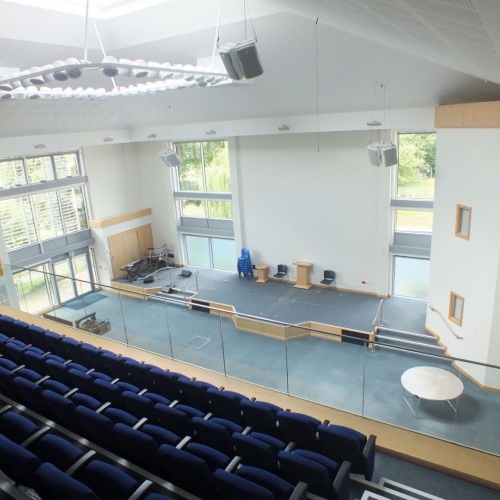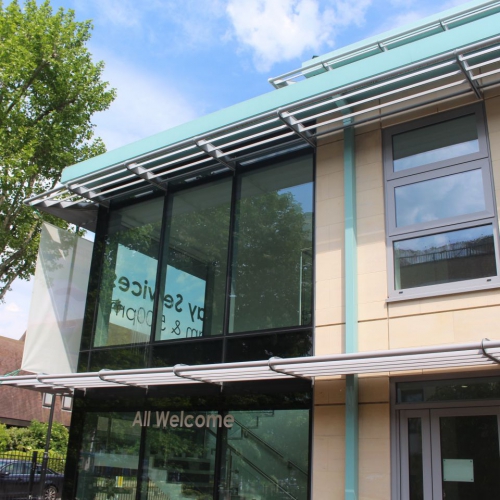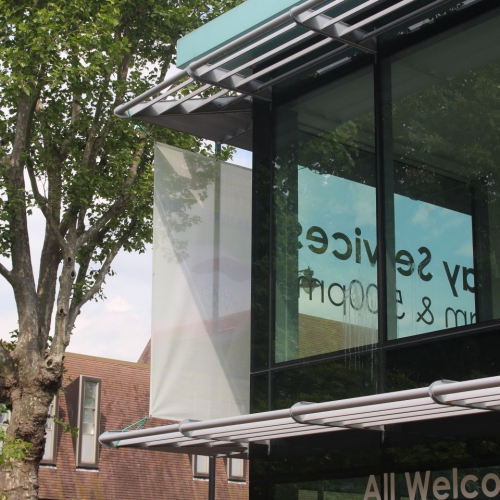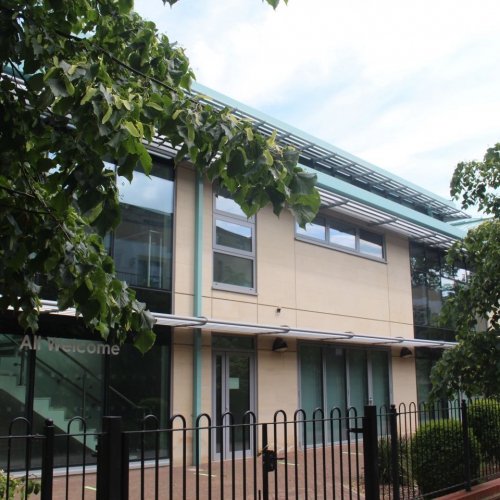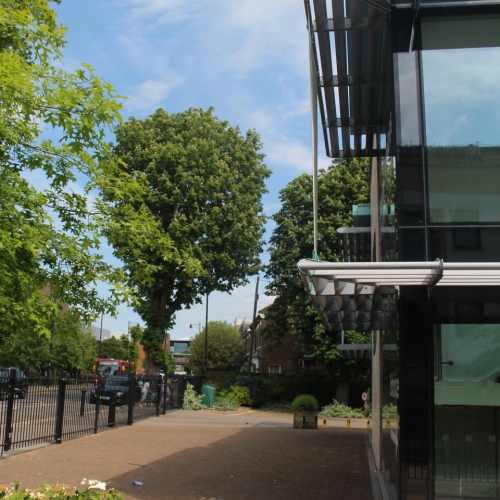Enfield Town Community Church
CPL designed and oversaw the construction of a new building for Enfield Town Community Church to support their growing work within the local community.
The new church provides high quality, contemporary accommodation with a 550 seat auditorium, coffee bar, commercial kitchen, reception foyer, creche and conference room on the ground floor, with tiered balcony, sub-dividable teaching and seminar rooms, offices and audio visual room on the first floor, with senior staff offices, conference room and drinks facility on the second floor.
The building is designed in a contemporary style to suit 21st century worship and has natural stone cladding, extensive glazed curtain walling, brise soleil and standing seam metal roofing, with passive ventilation to the worship space and underfloor heating.
The original building was demolished under CPO procedures as part of a town centre redevelopment and following consideration of a number of sites, CPL Architects worked with the church in negotiating agreement for the present site, which lies next to the town park and adjacent to a landscaped route from the town centre.
The new building is set within landscaped grounds with a secure garden, parking and cycle storage. A south facing raised terrace adjacent to the worship space offers fine views of the parkland setting.

