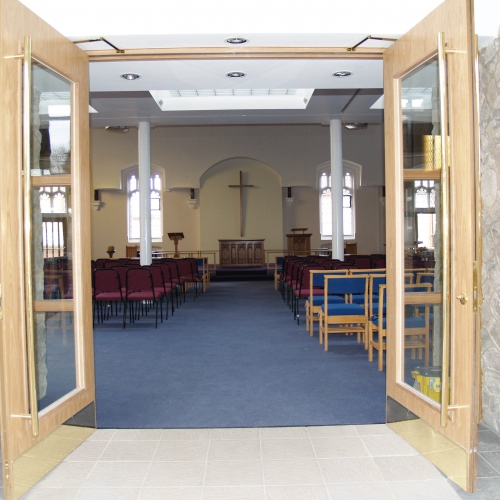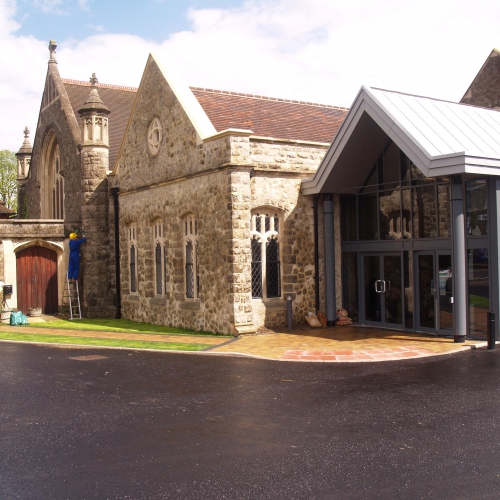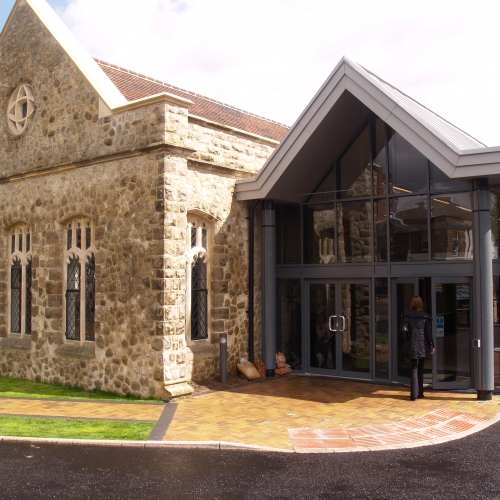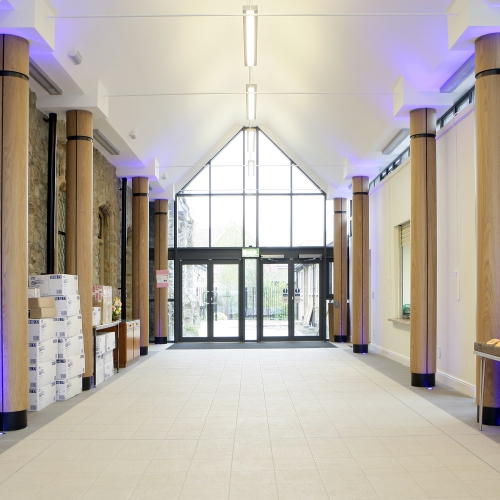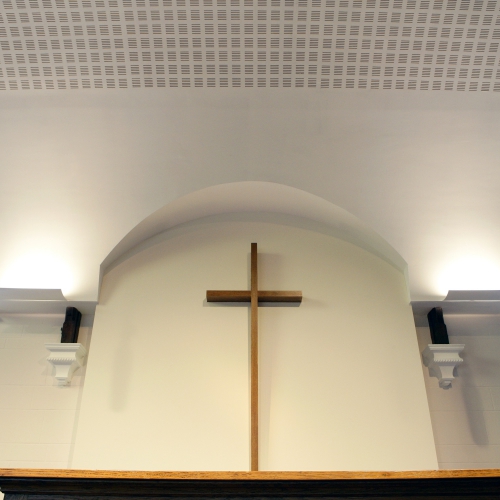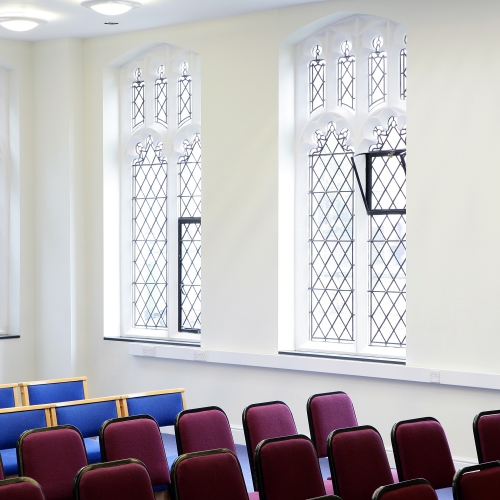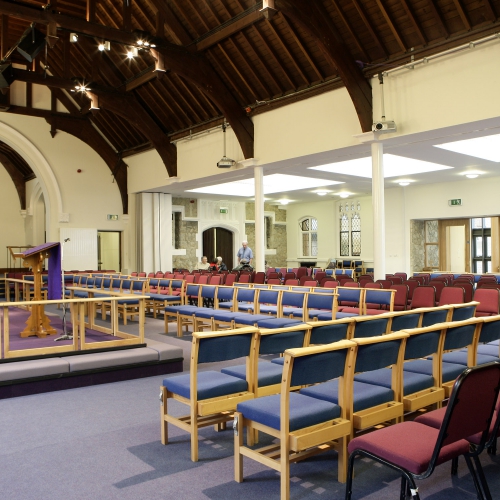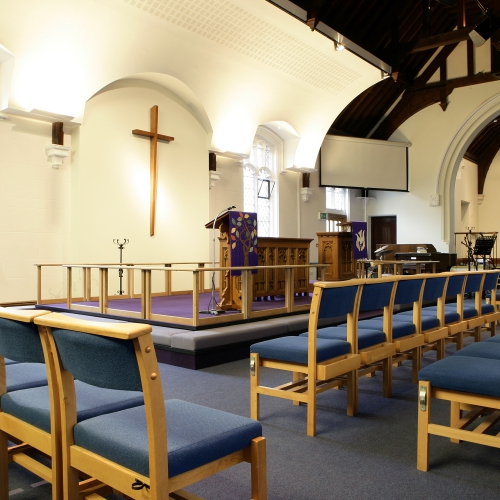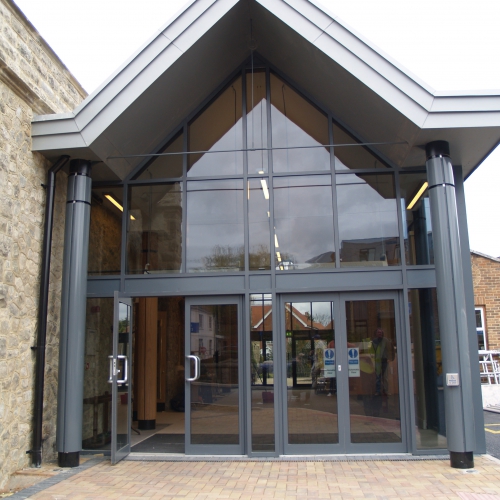Epsom Methodist Church
Like many churches of its era, the main church was separated from its halls by a draughty open corridor. The church seized the opportunity to link all the buildings together with a new ‘street’ incorporating a transparent entrance foyer through which all visitors to the church site have to pass. The church was turned through 90 degrees to enable new seating arrangements to be formed, a part of which could be subdivided on weekdays to form good quality seminar accommodation by large acoustic sliding walls, while still retaining a direct access to a smaller church. Office and ancillary accommodation including wc’s were also refurbished to form a good quality suite of buildings.

