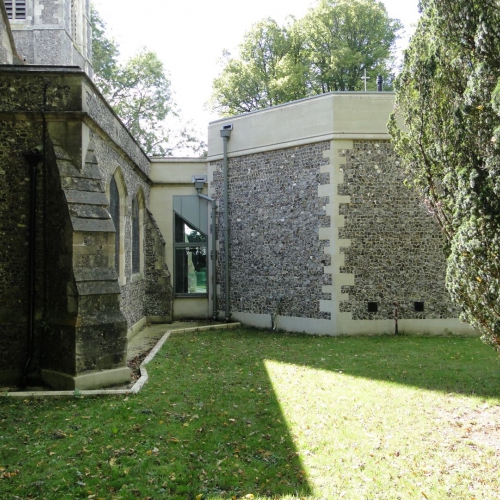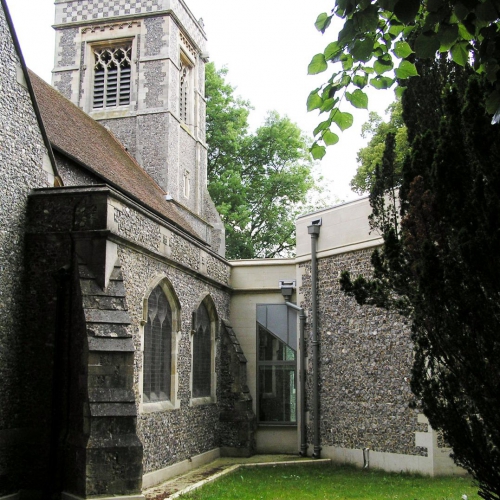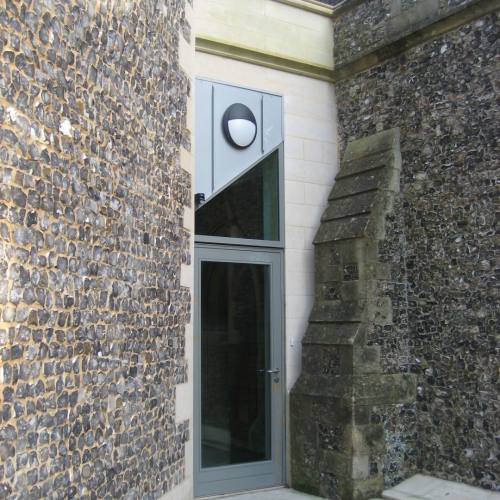St Mary's Church, Princes Risborough - Phase 1, Chapter House Extension
St Mary's is a 13th Century Grade II* listed church, located close to an ancient monument, within a Conservation Area and surrounded by a churchyard with grave markers. We worked closely with the PCC, DAC, LPA and Historic England to design and construct a new Chapter House extension to the north of the church, which provides a new vestry, church office and toilet facilities, with lift and ambulant stair access to the first floor meeting room, which has wonderful views overlooking the churchyard. The energy efficient new Chapter House is designed in an octagonal plan form and incorporates high levels of insulation and underfloor heating. The exterior architectural design is executed in flint walling panels with natural stone detailing to match the existing church, with glulam feature columns, and standing seam zinc cladding and roofing. Piled foundations and RC raft were selected to meet the onerous archaeological constraints within the churchyard setting.



