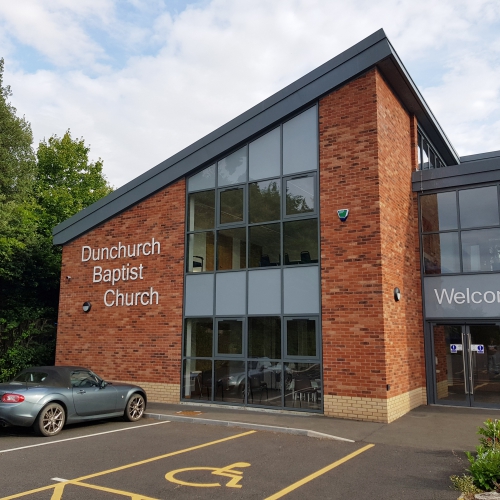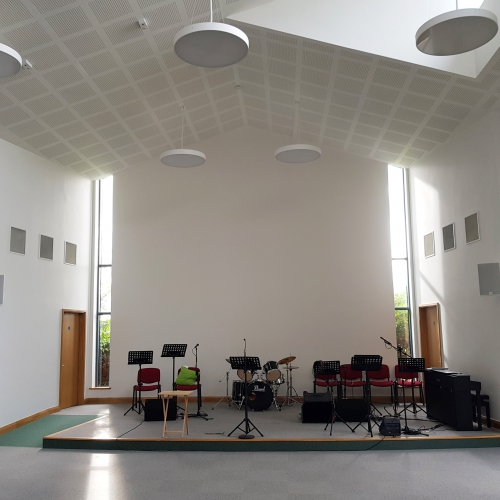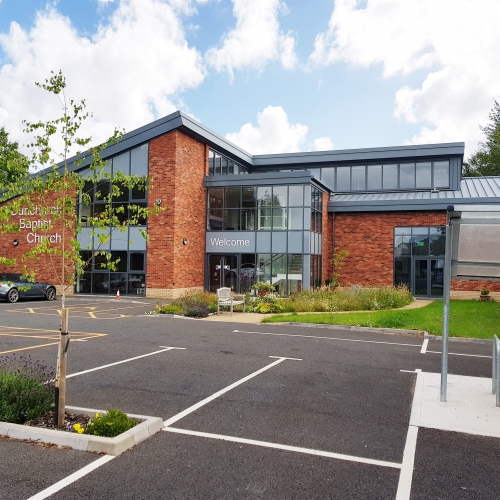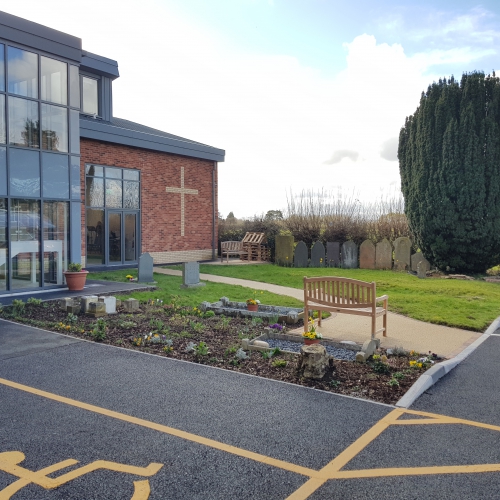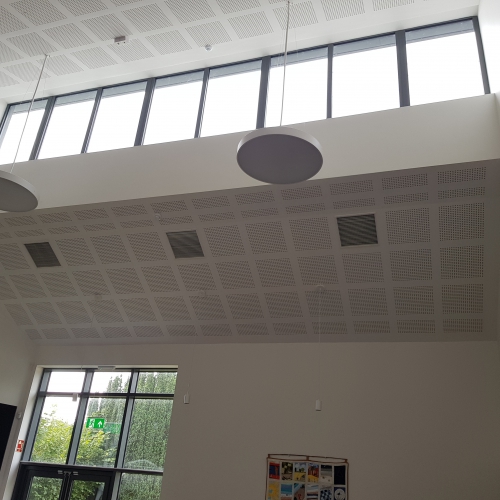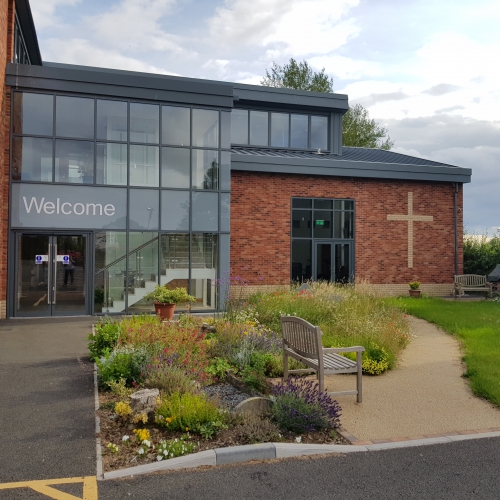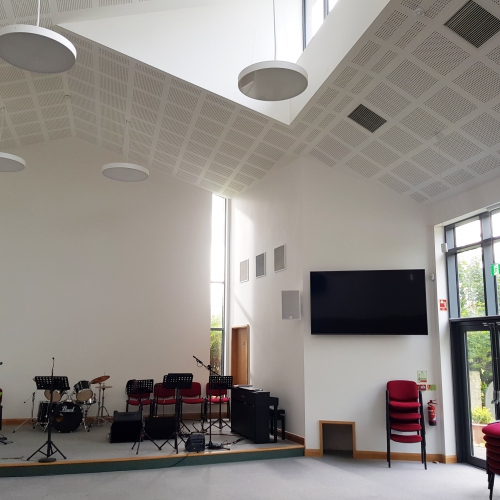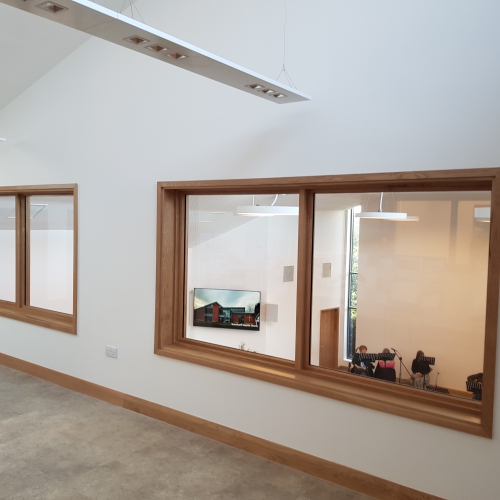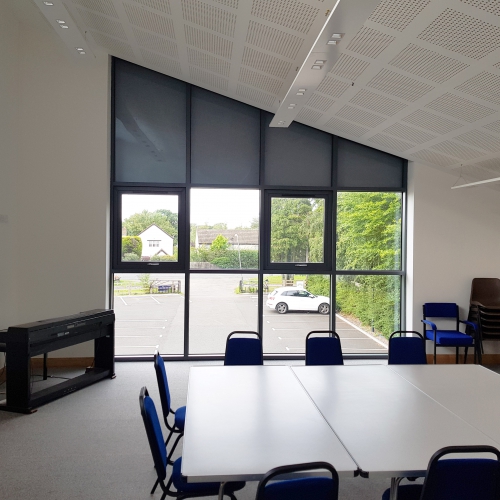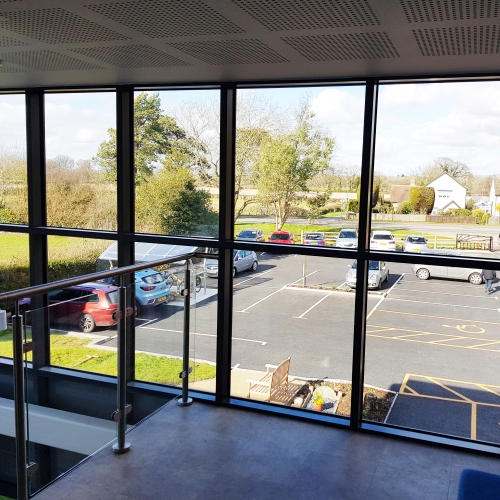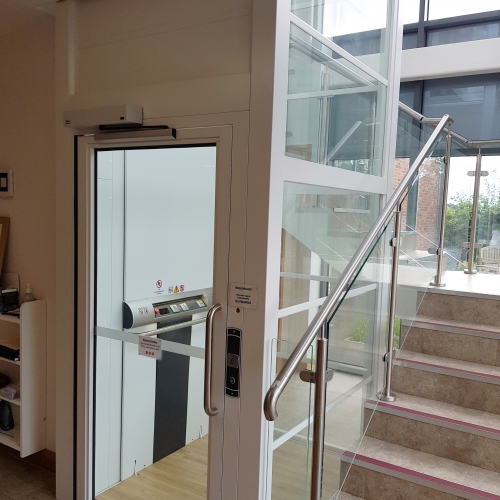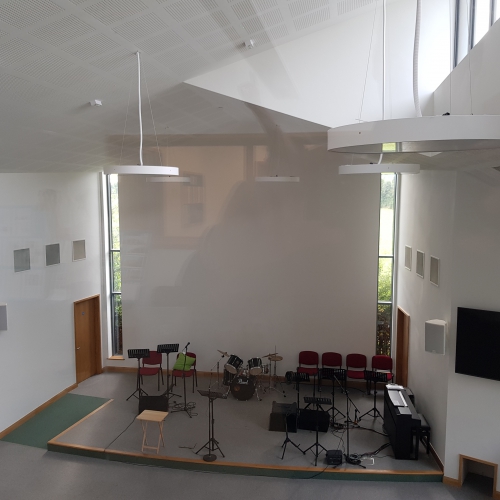Dunchurch Baptist Church, Rugby
Dunchurch Baptist Church is a thriving local church that has been on the current site since 1844. The existing buildings however were comprised of small, single storey structures with concrete and brick cladding that were not suitable for the ongoing work of the church. CPL Architects were appointed by the Trustees to prepare a new design and obtain planning approval for an exciting new church building on their existing site in 2017.
The new church is designed to maximise the potential of the site to provide a two storey building, with a highly glazed entrance with feature stair and glass lift, a welcoming entrance foyer with flexible meeting space and accessible toilets and Changing Places facility, conference room, commercial kitchen and a high quality worship space which can be enlarged using sliding acoustic walls to open up to the entrance foyer.
At first floor level there are further meeting rooms with associated toilets and break out space, with views over the worship space and long distance views over the rural landscape. High level clerestory windows provide good levels of natural daylight.
The site layout has retained the existing graveyard and incorporated parking and cycle storage to meet planning requirements. Works were completed in 2022.

