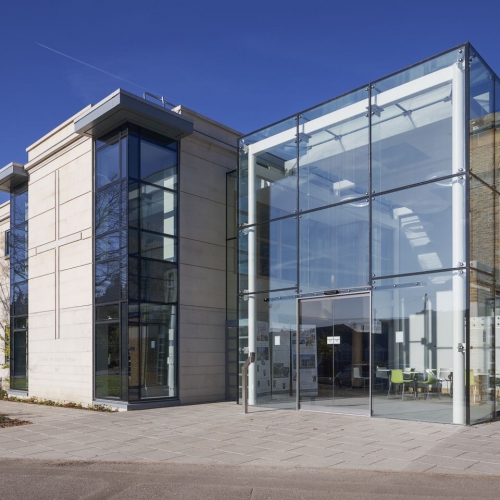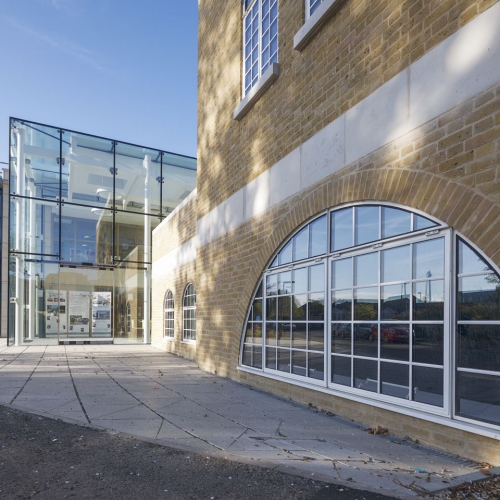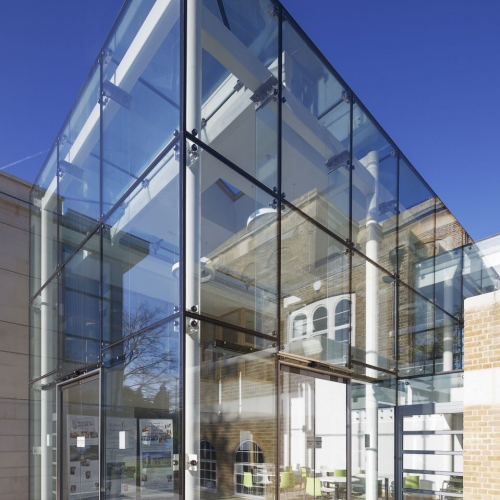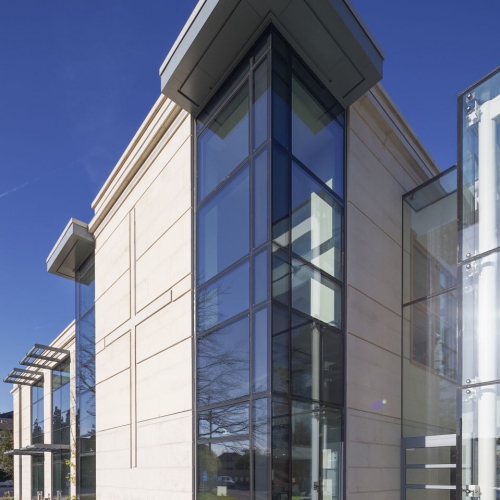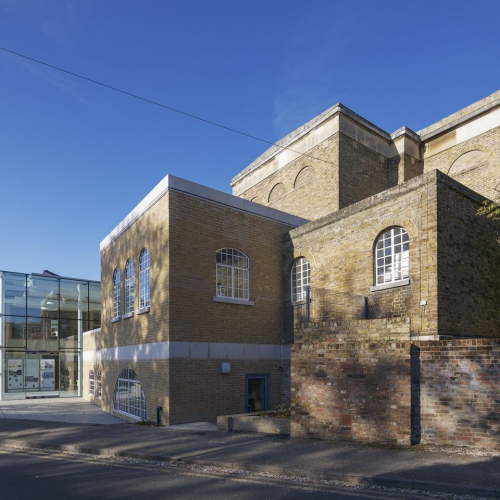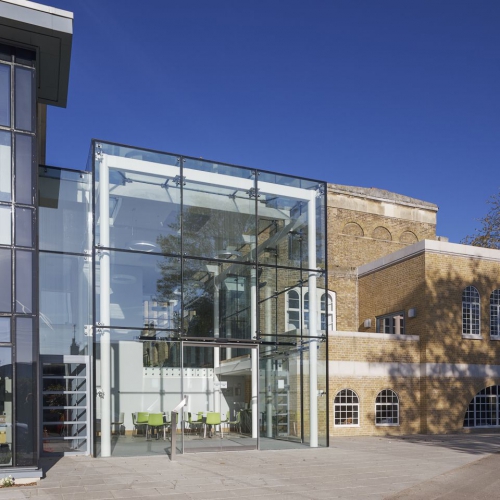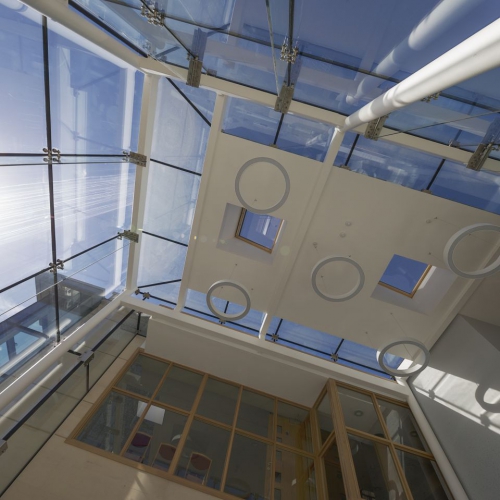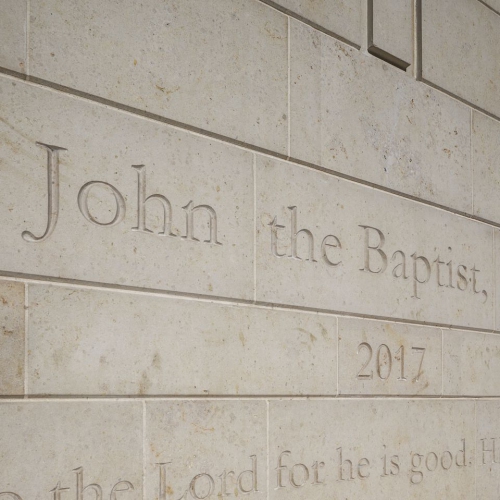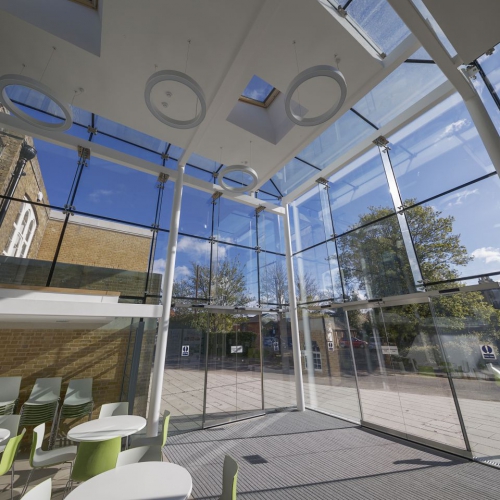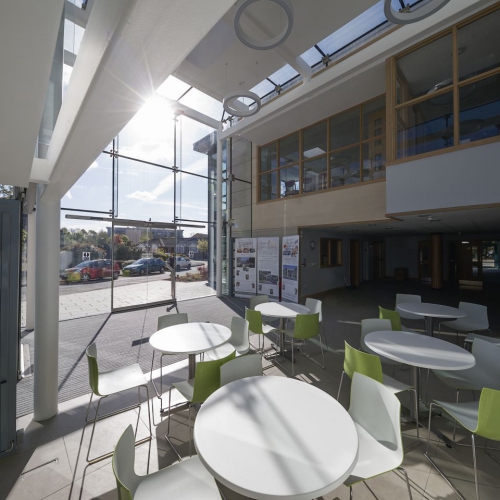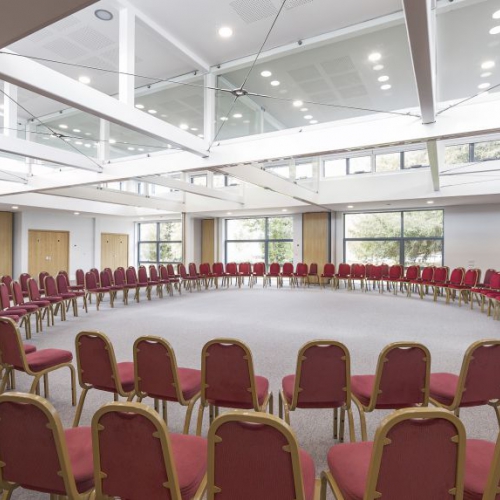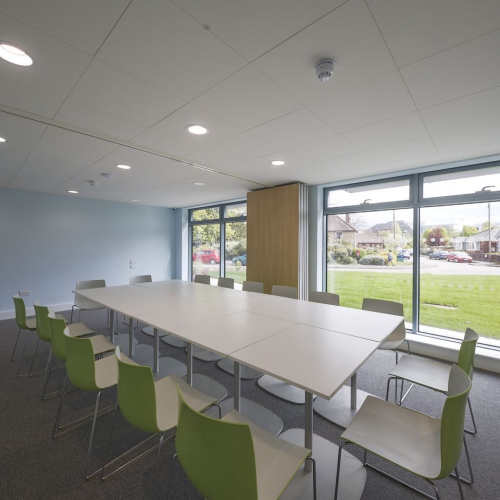St John's Church, Egham
The existing church is a fine example of Georgian Architecture and is included on the Statutory List as Grade II*. The church has a vibrant and expanding congregation, which meant that the original detached church centre was no longer large enough and it did not comply with current requirements for accessibility.
The new church & community centre provides a spacious two storey facility, lightly linked to the existing church with a double height structural glass atrium, exploiting the site levels to allow the new church centre to be visually subservient to the existing Georgian building. Large areas of natural stonework and glazed curtain walling provide high levels of daylight internally and extensive views into the parkland setting. The new building provides a large children's centre, offices, meeting rooms, fellowship and seminar spaces, a commercial kitchen and associated sanitary facilities. Flexibly planned sliding/folding acoustic walls enable the whole ground and first floor spaces to be opened up for large functions and special events. The spacious stairs and lift within the new atrium provide access to all levels.

