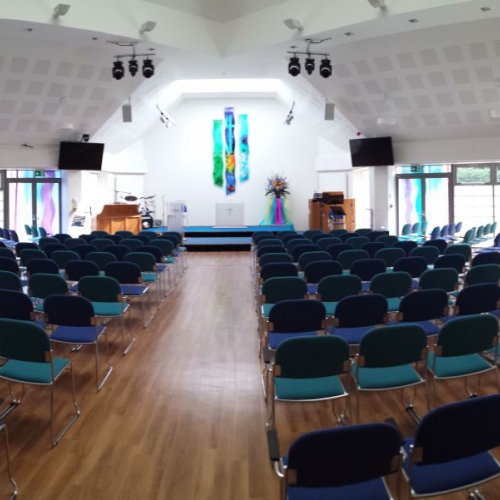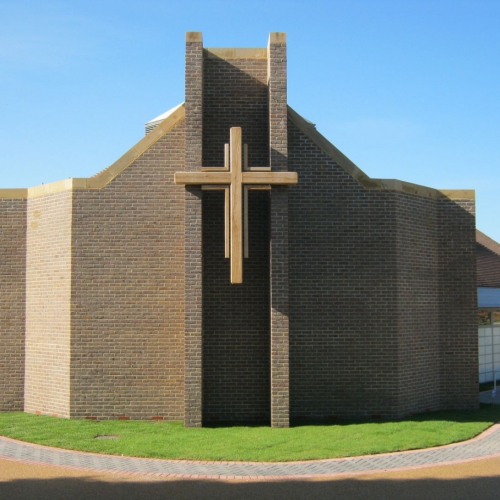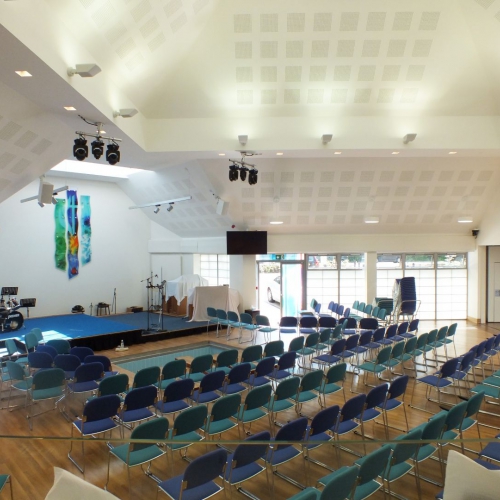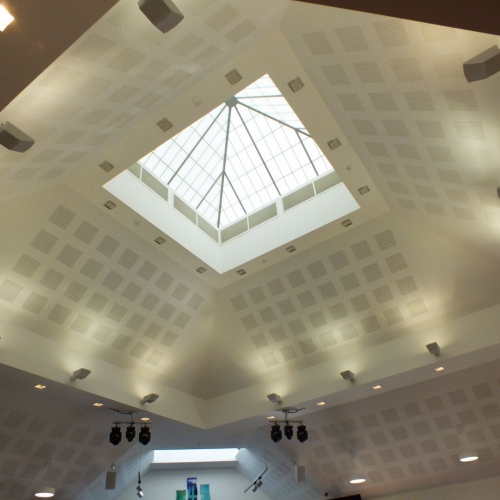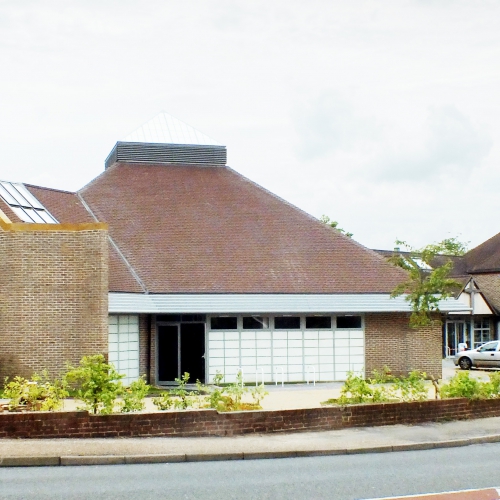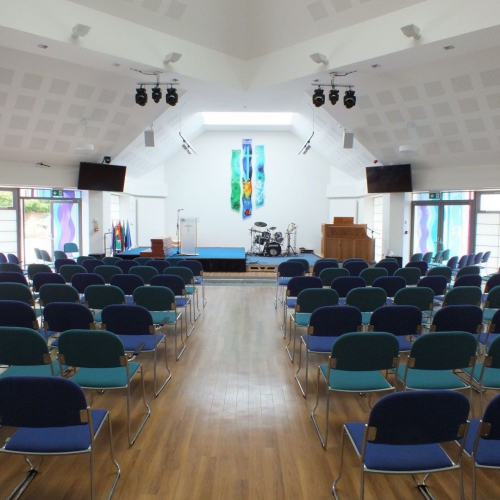Trinity Methodist Church, East Grinstead
This project provides an exciting new worship centre for Trinity Methodist Church as part of a phased development. Phase 1 comprised the design and construction of a new two storey church hall complex, with entrance foyer and cafe on this strategic Market Town site. The architectural design is executed in brickwork with red soldier bands and vertical window arrangement to match the existing church. The Phase 2 architectural designs for a new worship space include a distinctive feature wing wall to celebrate the dais, with diamond plan form auditorium, pyramidal roof with high level glazed lantern, and translucent wall panels set within brickwork and curtain walling elements. Internally, the triple height top lit worship space incorporates integrated acoustic ceilings, stained glass artwork and a performance timber sprung floor with integrated underfloor heating.

